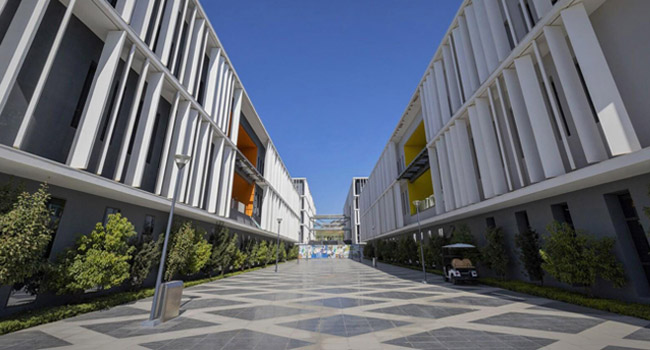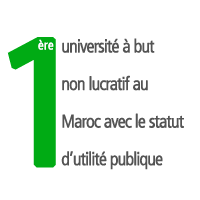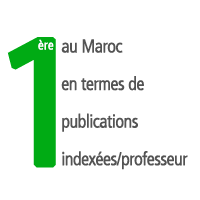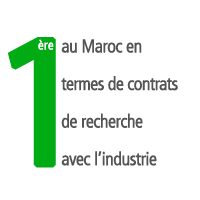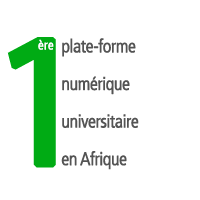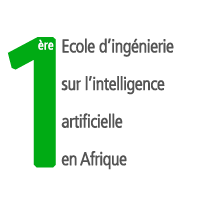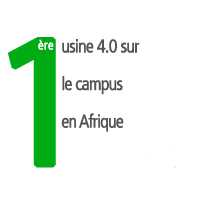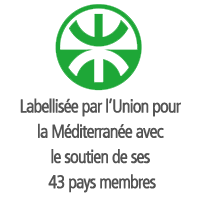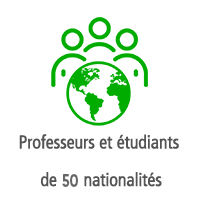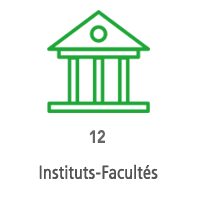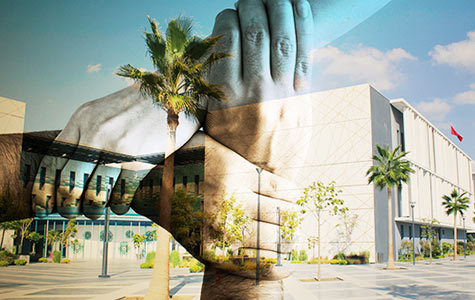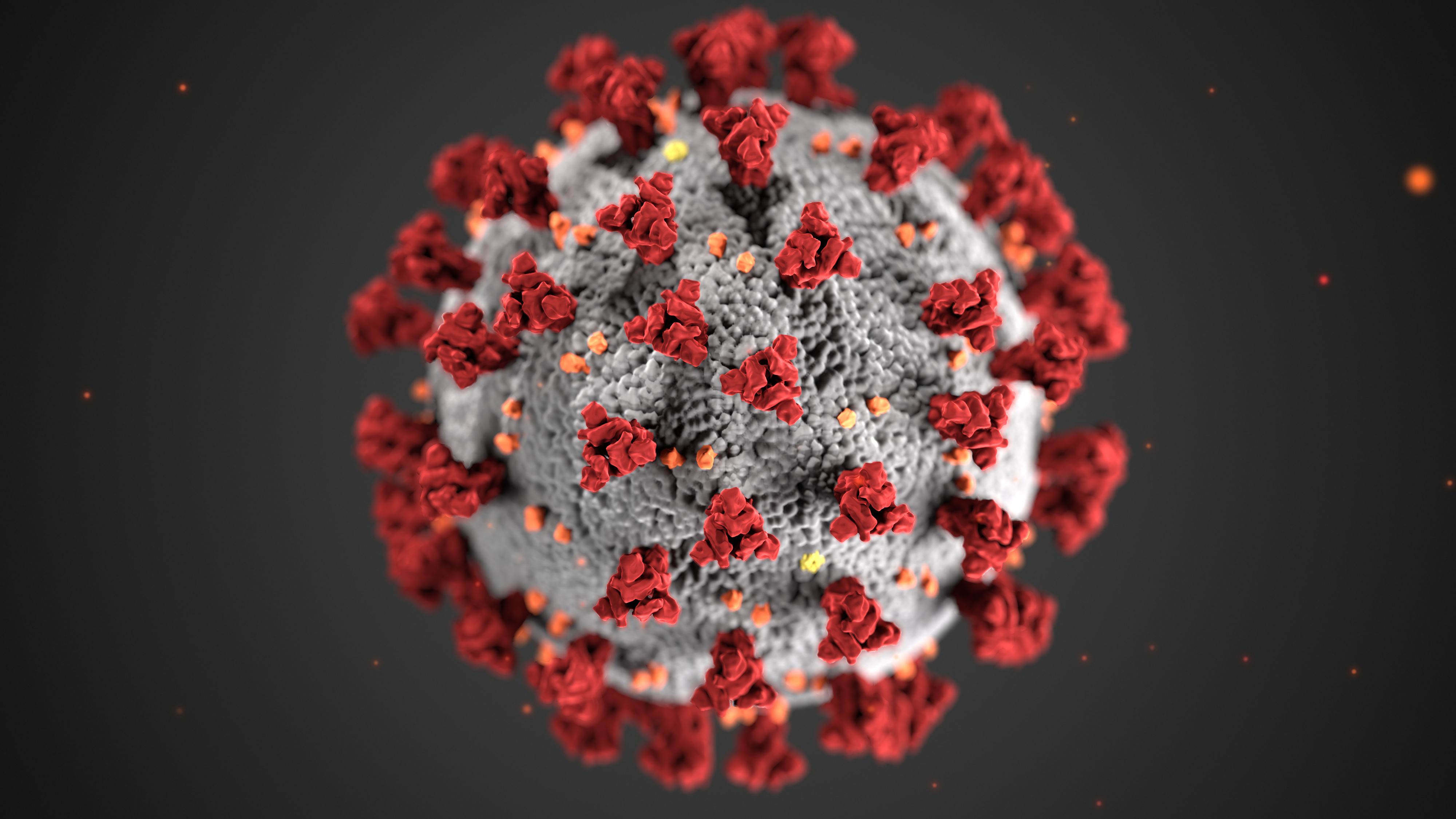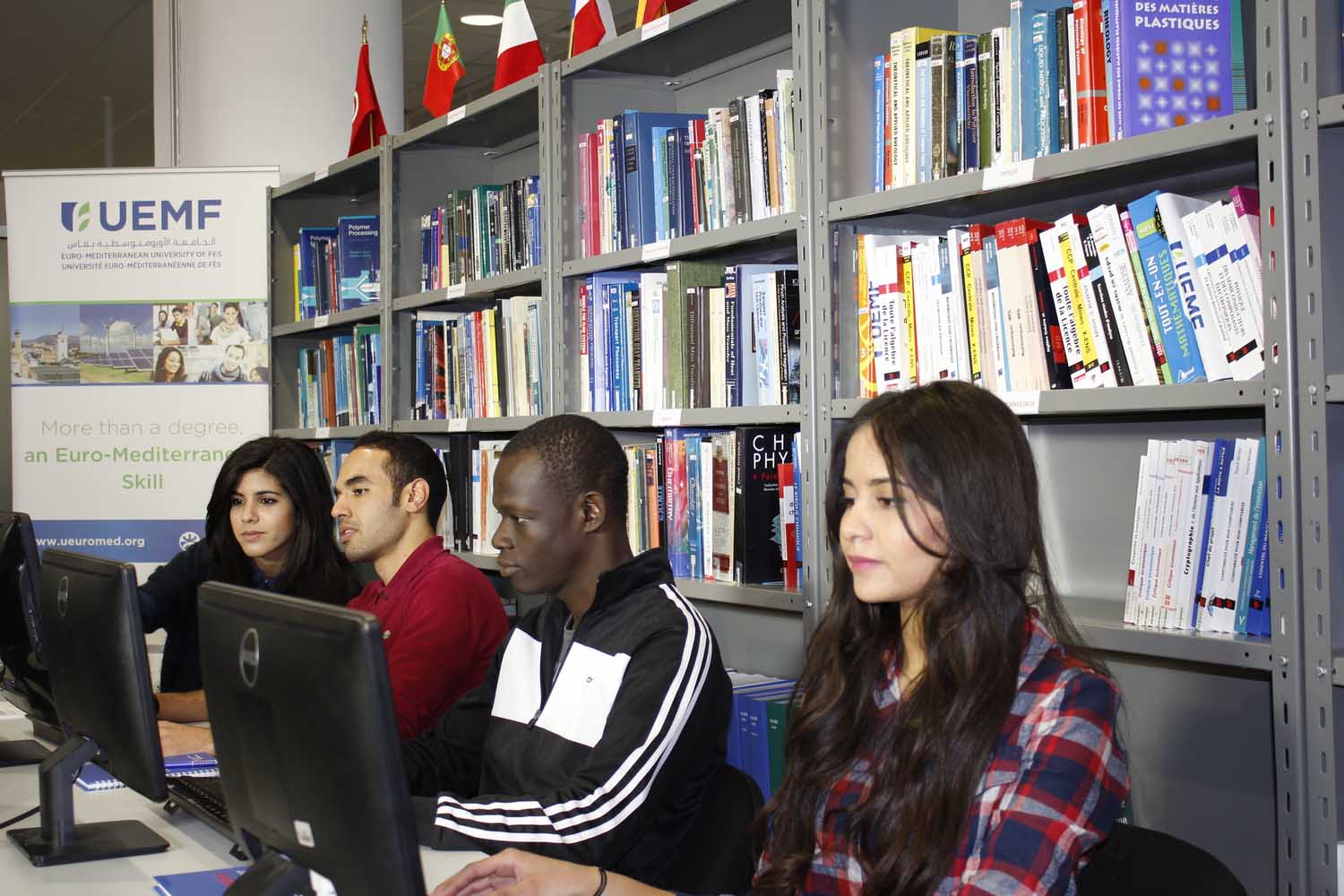Urban planning and its territories
Master

Diploma awarded
: MASTER IN URBAN PLANNING AND ITS TERRITORIESDuration of studies
: 2 yearsCoordinator
: Iman Meriem Benkirane
- “Territory analysis and diagnosis” workshop
- Graphic techniques and representation of the territory 01
- Territories and societies
- Urban and territorial theories and practices 01 ( theories and genesis )
- Territorial analysis data and methodology
- Language and communication 01
- Urban planning workshop “analysis and strategic planning”
- Graphic techniques and representation of the territory 02
- Territories and cultural heritage
- Urban and territorial theories and practices 02 ( tools and implementation )
- Territories and sustainability
- Language and communication 02
- Urban planning and its territories workshop "specialization workshop: heritage - eco-neighborhoods - urban engineering"
- Intensive workshop
- Associated seminars 01
- Exercise of the profession
- Territorial efficiency and sustainability
- Research methodology
- End of studies dissertation
Provide education that reflects the concerns of the day; but also and especially in those to come, by involving the knowledge and know-how of other Faculties, Institutes and Schools of the University; notably their Euro-Mediterranean partners;
Offer a favorable working environment and effective methods for the optimal acquisition of knowledge and know-how, necessary for the profession of town planner, through both work in laboratories and in the field; in mixed teams;
Equip the student with knowledge relating to institutional architectures and the ability to interact in multidisciplinary teams;
Train the student in a methodology of reflection, in analytical processes, in the sense of critical thinking and stimulate in him innovation, sensitivity and the confrontation of ideas;
Allow him an open mind, an ability to assimilate, adapt and a large degree of autonomy;
Work for respect for heritage and the environment, for difference and cultural specificities and to develop in students awareness of the demands of society, individual and collective well-being;
Promote professional expertise in the field of town planning;
Disseminate knowledge and promote the quality of urban production;
Prepare students for research approaches for possible doctoral study endeavors.
Euromed School of Architecture, Design and Urban Planning (EMADU)
- The winners of this sector are expected to be:
- Innovative and up to date with current knowledge in the field
- Having technical know-how and open to the outside world;
- Operational, competitive, able to analyze and master the elements of the context;
- Possessing analytical, diagnostic and conceptual abilities and demonstrating rapid assimilation and proposition skills;
- Having critical thinking and the ability to provide appropriate solutions;
- Having a great knowledge of architecture and institutional and its actors
- Mastering communication, in all its forms, to interact with multidisciplinary teams;
- Respecting the rules of ethics and professional conduct necessary for the exercise of the profession
- Providing the necessary prerequisites for possible fundamental and/or applied research
Qualifications required:
Degree in: Urban Planning, Regional Planning, Architecture, Tourism, Finance, Economy, Geography, Landscape Architecture, Human and Social Sciences, Urban Design, Economy, Topographic Engineering GIS and Geomatics, Cartography and Geology, Environment, Rural Engineering, Law , Anthropology, Archaeology, Communication, Philosophy, Psychology, in SVI.
Selection procedures:
Access to the Master's Degree in Urban Planning and its Territories at EEMADU is via competitive examination in three phases:
Study of the file: Preselection on file
The file must consist of at least:
- A Bachelor's Degree in the aforementioned disciplinary fields
- Transcripts from the last 3 years of training
- A handwritten cover letter
Written test: Table test
- General knowledge test: 30 min
- Dissertation test: 60 min
Interview: Oral interview covering:
- The subject of the dissertation
- Motivation
EDUCATIONAL PAVILIONS (amphitheaters, classrooms, tutorial rooms, laboratories and workshops and practical activities, libraries);
- RESEARCH PAVILIONS where researchers from the 'Engineering and Architecture' cluster come together and work in synergy:
ADDITIVE MANUFACTURING LABORATORIES (composite materials and metal)
3D PRINTING LABORATORIES
CHEMISTRY AND MATERIALS RESEARCH LABORATORIES
LABORATORIES DEDICATED TO ELECTRONICS
-SERVICE LABORATORIES:
COMPUTER SCIENCE
has. 2D/3D DRAWING
b. PHOTOGRAPHY
-PROTOTYPES AND MODELS
TRADITIONAL AND INNOVATIVE
- COMMUNICATION, IMAGE AND PUBLISHING
has. EDITING
b. WEB, SOCIAL...
- A CENTER FOR VALORIZATION, TRANSFER AND PROFESSIONAL INTEGRATION (CVTIP) whose main mission is to promote research work and support innovative project leaders for the creation of spin-outs and start-ups;
- TRANSVERSAL TEACHING CENTERS including a Language Center, a Euro-Mediterranean History and Heritage Center,
- AN ICT CENTER
- AN ENTREPRENEURSHIP CENTER;
All teaching premises are equipped with whiteboards, some of which are interactive, projection screens, video projectors, they are all connected by optical fiber and all have a Wi-Fi connection.
Multimedia rooms, equipped with computers for computer classes.
Specialized computer rooms (communication equipment and specific software)
The Master's Degree in Urban Planning and its Territories will, among other things, allow the laureate to practice:
- as an Urban Planner in Ministerial Departments, Territorial and Local Authorities, Public Establishments and Public Enterprises, Organizations Under Supervision, etc.
- as an Urban Planner in national and/or international semi-public organizations;
- as an Urban Planner practicing the profession in his own name, employee, partner, etc.;
- as an Urban Planner and Advisor to both public and private organizations; national or international.









